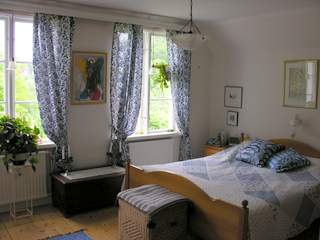 |
The
combined living and dining room used to be two small rooms.
Tina removed the wall and created one large, light-filled room,
which has become her favourite place in the house.
|
Her love of colour, pattern and books is obvious as you enter her home. She combines old with new, mixes wallpaper with light-painted walls, has lots of candles and coloured glass. Contemporary and traditional art that is meaningful to her adorns the walls, and from the ceiling hangs the odd, quirky decoration that has a story to tell.
There is a good balance between "filled" and "empty" space, which prevents the home from feeling cluttered.
Follow me on a tour through Tina's place!
 |
Tina painted the panelling in the front
hall blue, and used wallpaper on the upper section of the wall. The wooden sofa is a flee-market find. |
 |
A guardian angel greets visitors in the front hall.
|
 |
Bookshelves flank the walls in the dining room.
The curtains, chairs and accessories pick up the
red from the wallpaper in the adjacent living room.
|
 |
Bright green curtains in the guest room/office.
|
 |
Tina used the chimney stack from the downstairs living room and added a stove in her second floor master bedroom. The exposed brick adds warmth to the white walls.
|
 |
The blue-and-white master bedroom.
|
 |
Welcome! The home, located in a small
community 200 kms south of Stockholm,
Sweden, was built in the 1920s and has a
soft yellow, stuccoed façade.
|
 |
Tina, soaking up the sun
on her wooden deck.
|




Nice home!
ReplyDeleteWhat a beautiful house! I bet you love it!
ReplyDelete