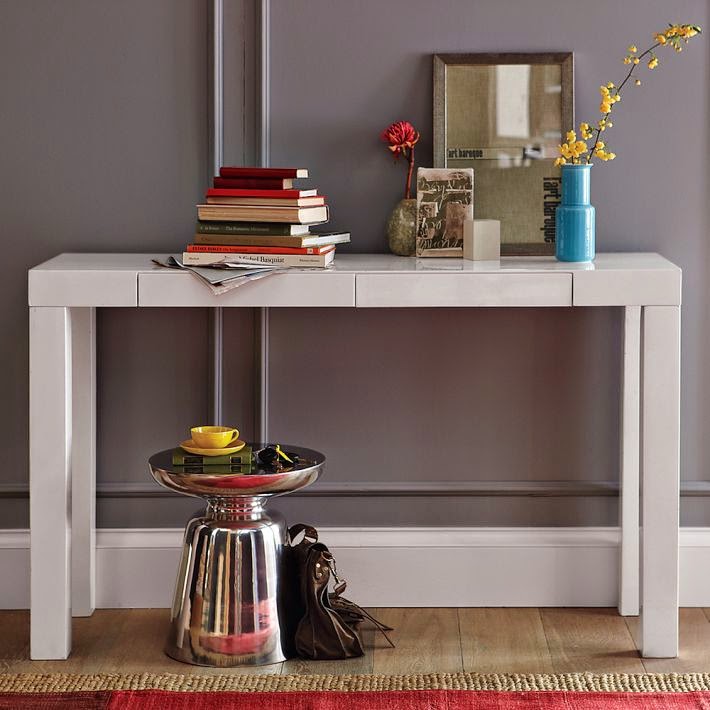 |
Photo: 1stdibs.
|
 |
Console table from West Elm.
|
Many times you can achieve a lot with little means. Here are some examples:
1) Problem: Space feels cramped and needs something on the walls.
Solution: Add oversized artwork with lots of depth like in the adjacent photo.
2) Problem: The room has several smaller pieces of furniture that are only needed occasionally - such as accent tables, stools and poufs. Although practical for accommodating larger groups, they take up floor space and make the room look cluttered.
Solution: Store these pieces under a console table when not in use. If you have a built-in unit made for you, consider including "niches" where these pieces can be tucked away.
3) Problem: You prefer a calm, neutral colour palette, but still want your home to feel fun and alive.
Solution: Inject pattern and colour selectively. The back of a bookcase and cabinet interiors are two good places. Inside a wardrobe is another.
 |
Photo: Parents.
|
 |
Photo: Houzz.
|
Solution: Look for ways to optimize your home. Is there empty space below a staircase that could work? Can you make a bay window do double duty?
 |
Photo: Remodelista.
|
 |
Photo: Remodelista.
|
Solution: Use wallpaper remnants or fabric for an inexpensive art gallery.
 |
Photo: Dwell.
|
Do you have any design tricks that you want to share? To see more of my favourites, visit my Pinterest boards.















